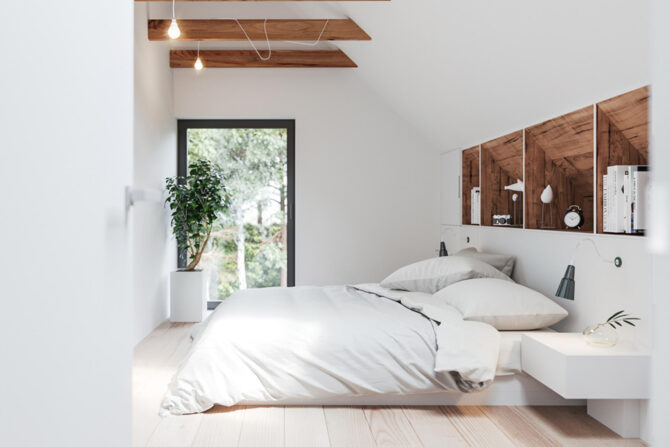The Ficus House
About the project
This is a large extended family house for siblings, with their own their families and parent. Responding to the brief and site context, an L-shaped layout allows for necessary privacy between 2 households, and at the same time provides a common courtyard with interconnected social spaces. (Source: archdaily.com)


